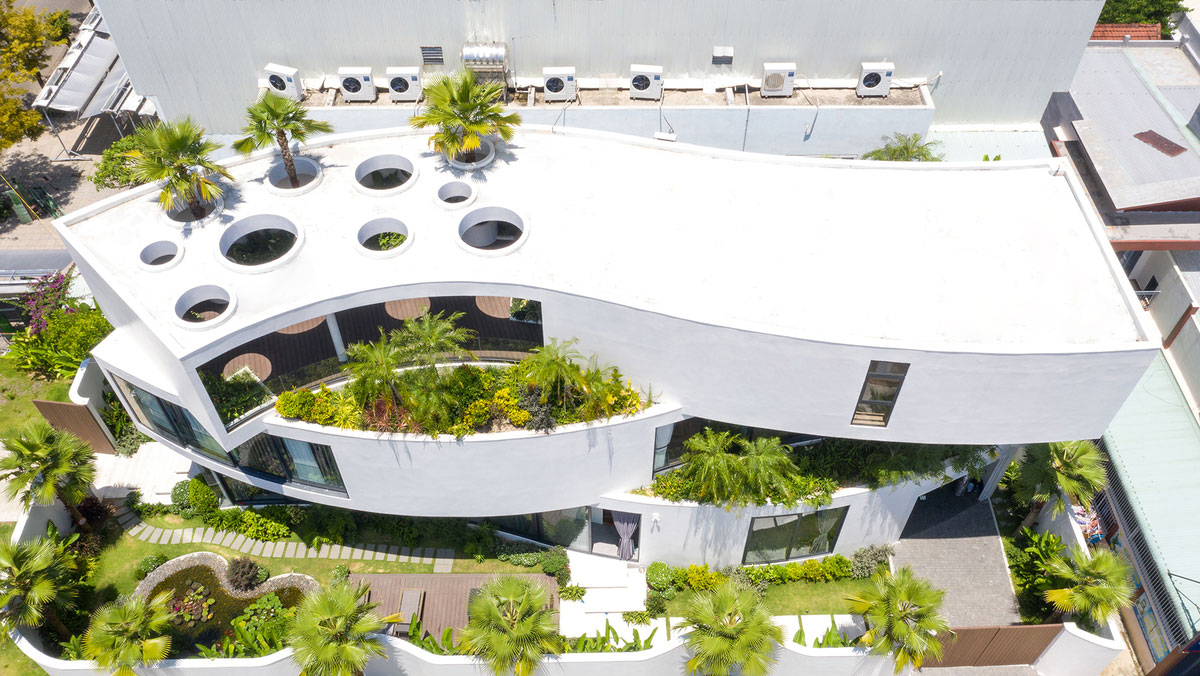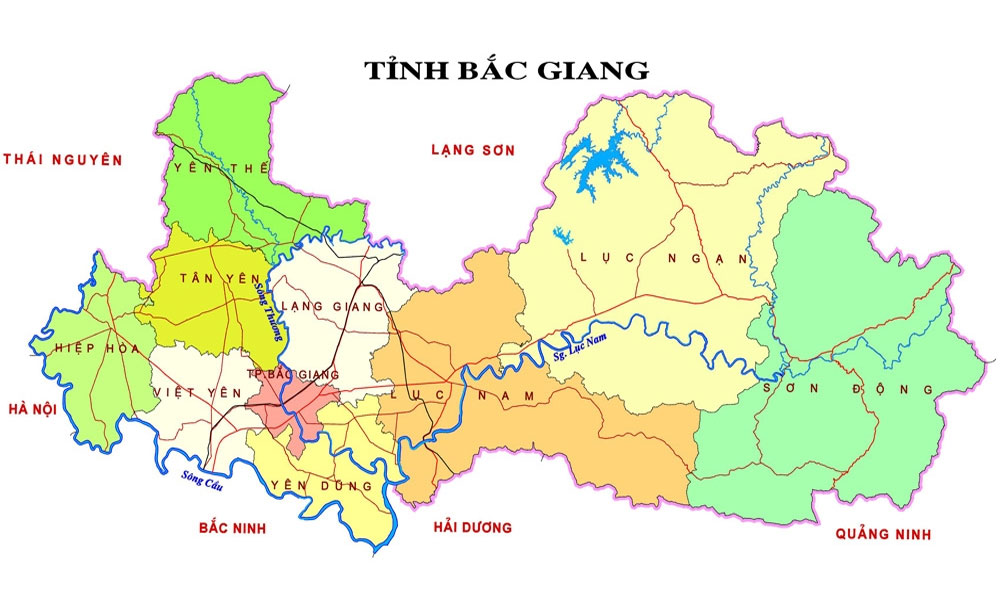Coastal house resembles crashing waves
The 480-square-meter house in Quang Nam's Tam Ky Town is the residence of a family of three generations.
 |
|
The 480-square-meter house in Quang Nam's Tam Ky Town is the residence of a family of three generations. |
Due to the owner's aging parents, providing them with a comfortable, modern, and airy home in close proximity to nature while maintaining personal privacy was a high priority.
Since the house is located near the sea, the architects' idea was to design a home in the shape of waves crashing against the shore.
However, bringing that idea to life proved a difficult journey that required assuring structural safety without sacrificing aesthetics.
Ultimately, the team settled on using a hollow-core system.
Hollow core, which is commonly used in building parking garages, involves a shallow precast concrete floor system utilizing hollow-core slabs that reduces floor depths by eliminating permanent beam ledges or column corbel, creating a hollow- and long-span floor.
The advantage of this construction method is that it reduces the number of supporting columns, which helps to improve the usable area. The surface of the hollow-core floor can directly support the partition wall at any point with the same strength as the floor with beam ledges.
The house is surrounded by a courtyard with many trees to prevent the direct influence of hot air flow in the summer.
The garden space acts as a buffer, reducing the impact of both external noise and airborne dust. Trees and vegetation help residents feel more at peace with their surroundings and closer to nature.
The outdoor garden has a dining table and reclining chairs to let everyone in the family bond and relax.
The garden, along with a little lake scenery, creates a pleasant, natural ambience.
The common living area, which includes the living room, kitchen, and dining area, is open and seamless.
 |
|
The garden, along with a little lake scenery, creates a pleasant, natural ambience. |
The use of a big, curving sliding glass system in accordance with the house's architecture fills the first floor space with light and breeze. Homeowners may experience the change in weather and the scenery of flowers and plants outdoors from any corner.
The home's interior leans toward minimalism, with its monochrome color scheme and spare furnishings contributing to a relaxing and open atmosphere.
The second floor space, like the first, is increased by having no walls and beam ledges.
The third-floor garden has a resort aesthetic, complete with lush vegetation and plenty of natural light streaming in through the roof's spherical openings.
The circular area is both a source of illumination for the green system below and a garden in which a few palm trees can flourish.
Source: VnExpress
 Bắc Ninh
Bắc Ninh














Reader's comments (0)